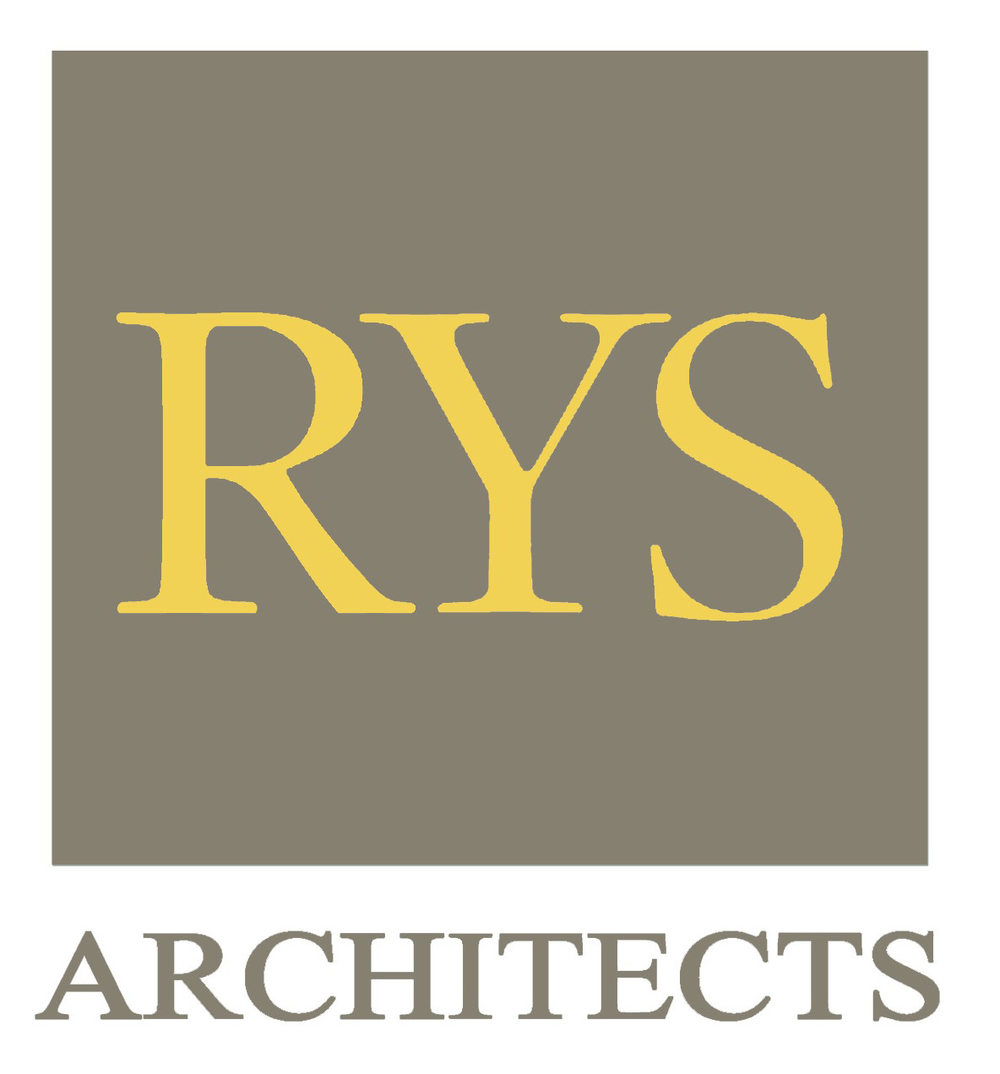600 Chestnut
Location: San Carlos, CA
Located across the street from the San Carlos Civic Center, 600 Chestnut is a six-unit luxury residential condominium project over ground floor retail space and parking garage. A contemporary interpretation of Santa Barbara style, the building blends in with the predominately Mediterranean design influence in downtown San Carlos. Spacious balconies on the top floor provide expansive views to the surrounding hillsides and San Francisco bay.
Client: Landmark Development Corporation
Project Features:
7,150 SF site area
20,666 SF building area
6 residential units over ground floor retail
Design Architect: RYS Architects
Associated Architect: DAHLIN Group, Architect of Record
