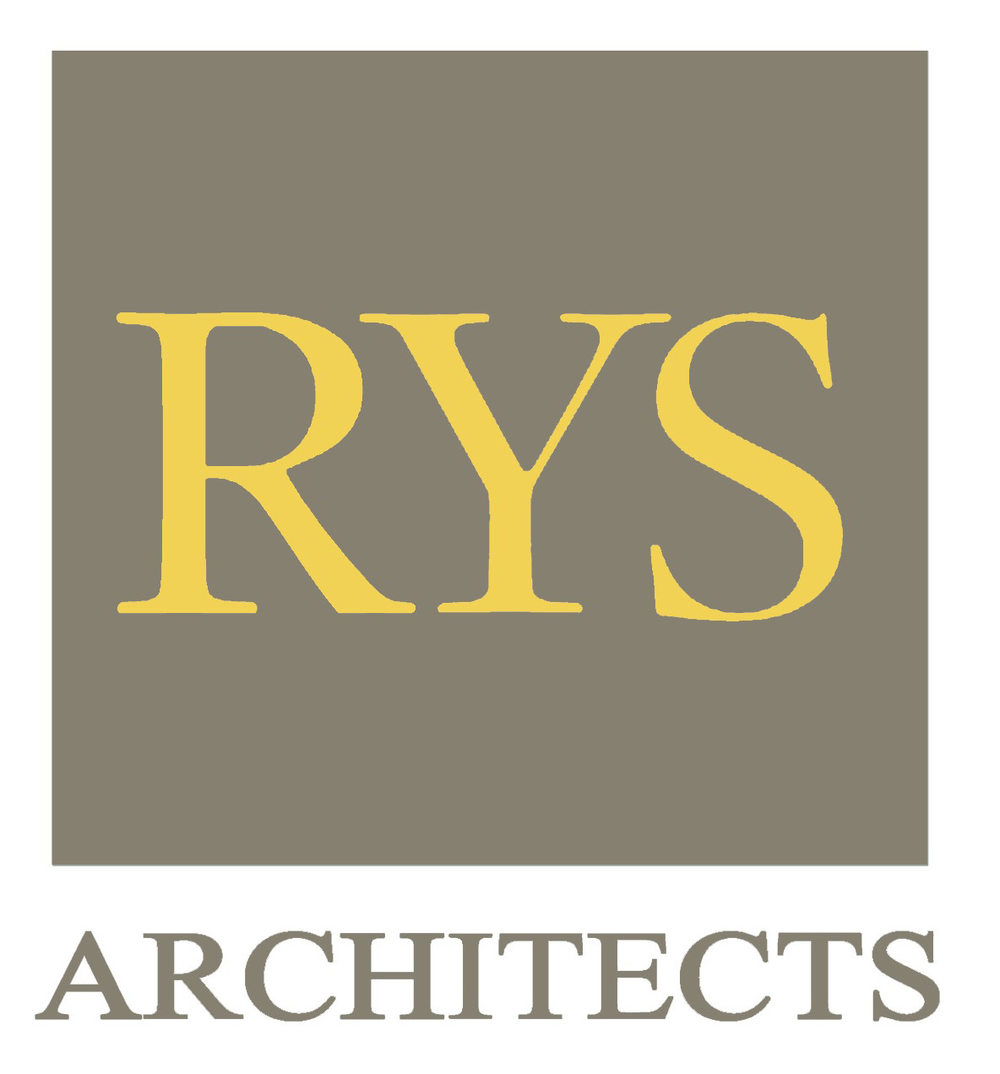Hampton Inn & Suites
Location: Truckee, CA
At the gateway to Lake Tahoe, the Truckee Hampton Inn & Suites is designed to complement its bucolic environment. This mountain resort style of architecture, including wood siding, steep-pitched shed roofs and accents of local stone, ascribes to the Truckee town vernacular and the stringent requirements of the local design review board.
The hotel is part of a larger site development which includes an office/retail building, a delicatessen retail building, a gas station, and a car wash. Amenities include meeting rooms, a board room, fitness room, business center, and suites outfitted with fireplaces and whirlpool tubs.
Client: Truckee Partners LLC
Project Features:
62,472 SF building area
3 stories
109 rooms
Landscape Architect: KLA
Interior Design: Paradigm Design Group
Hampton Hotel Projects:
Hampton Inn & Suites, Auburn, CA
Hampton Inn & Suites, Bakersfield, CA
Hampton Inn & Suites, Chico, CA
Hampton Inn & Suites, Daly City, CA
Hampton Inn & Suites, Fremont, CA
Hampton Inn & Suites, Irvine, CA
Hampton Inn & Suites, Lakeport, CA
Hampton Inn & Suites, Lodi, CA
Hampton Inn & Suites, Menlo Park, CA
Hampton Inn & Suites, Milpitas, CA
Hampton Inn & Suites, Roseville, CA
Hampton Inn & Suites, Sacramento, CA
Hampton Inn & Suites, Salinas, CA
Hampton Inn, San Jose, CA
Hampton Inn & Suites, Selma, CA
Hampton Inn & Suites, Suisun, CA
Hampton Inn & Suites, Truckee, CA
Hampton Inn & Suites, Turlock, CA
Hampton Inn, Union City, CA
Hampton Inn & Suites, Windsor, CA
Hampton Inn & Suites, Yuba City, CA
