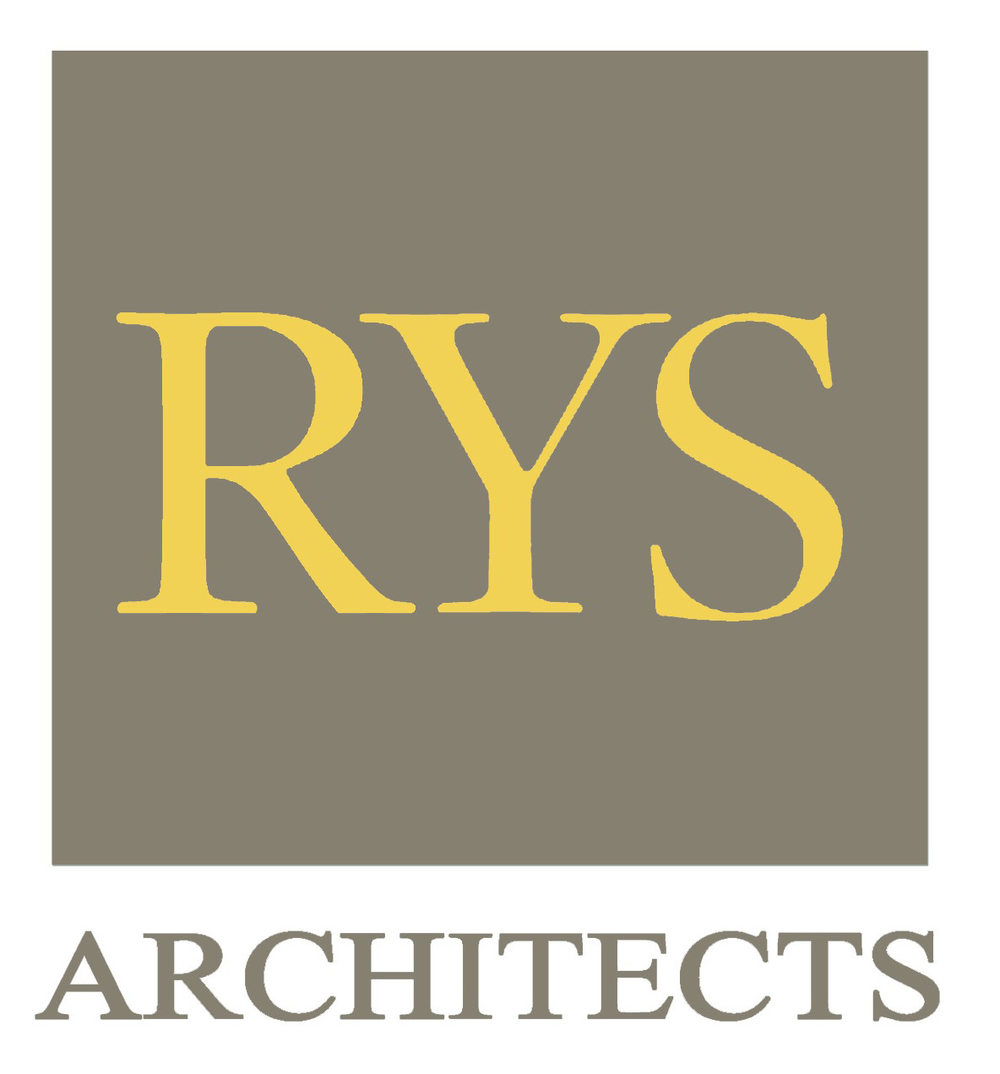Image credit: KLA
Hilltop Auburn
Location: Auburn, CA
A steep hillside site on I-80 was master-planned for a hotel and two separate retail-restaurant buildings. The site was designed in three levels with the hotel in the prominent hilltop location, a multi-family and retail-restaurant building at the middle level, and a restaurant at the lower entry level.
Client: Auburn Hospitality
Project Features:
5.5-acre site
127 room SpringHill Suites with partial basement garage
24,000 SF mixed use retail, restaurant, and multi-family residential building
2,000 SF restaurant building
250 parking spaces
Landscape Architect: KLA
