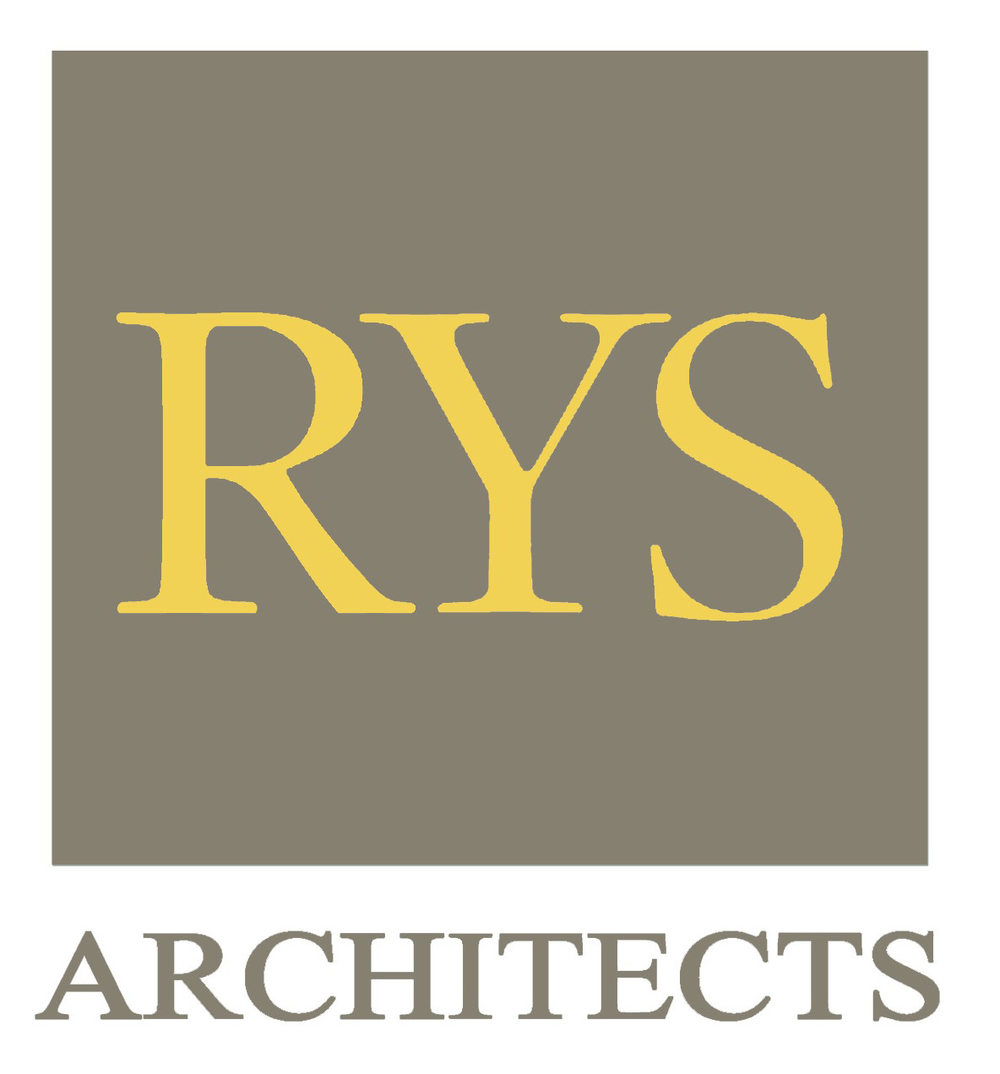All images: KLA
INDIGO Hotel
Location: San Carlos, CA
Hotel Indigo San Carlos is a new 191-room, three and six-story internationally branded hotel. The main guestroom tower is a six-story structure along Holly Street and facing US-101 and stepped down to a three-story structure along Industrial Road facing a gas station and single-family residences.
The architectural design is set to a modern tone to reflect the expanding biotech industry in the City of San Carlos. The alignment of the windows reflects the inherent nature of the vertically stacked guestrooms of the hotel while the horizontal sunshades and materials used provide a more human scale with the emphasis on the horizontal lines of the design. The building materials are a combination of aluminum, fiber-cement, and high-pressure laminate panels, limestone cement plaster, and cement plaster providing a variety of surfaces and textures. The architecture also lends itself to the use of green elements such as solar panels along the rooftop sunshade and vertical greenwalls at the courtyard.
As much as practicable, sustainable design features such as solar panels, high-efficiency HVAC equipment, lowflow plumbing fixtures, low VOC materials, and water-efficient landscaping are an integral part of this project.
Client: Holly Hotel Group, LLC
Project Features:
136,300 SF building area
6 stories
191 rooms
Wood frame over concrete podium
Landscape Architect: KLA
Interior Design: HBA
Associated Architect: C.Y. Lee & Partners of Taiwan, Collaborative Design Partner
Indigo Hotel Projects:
Indigo Hotel, El Dorado Hills, CA
Indigo Hotel, San Carlos, CA
